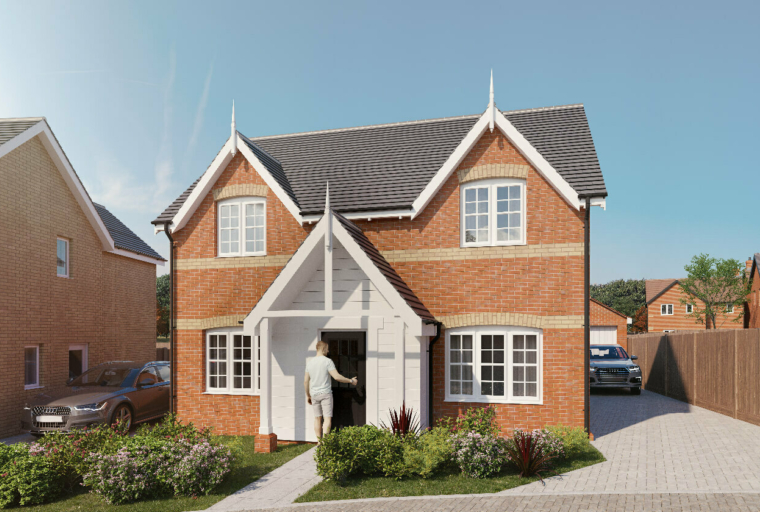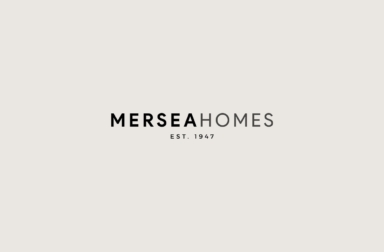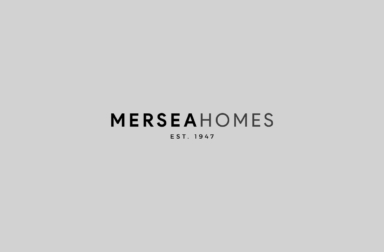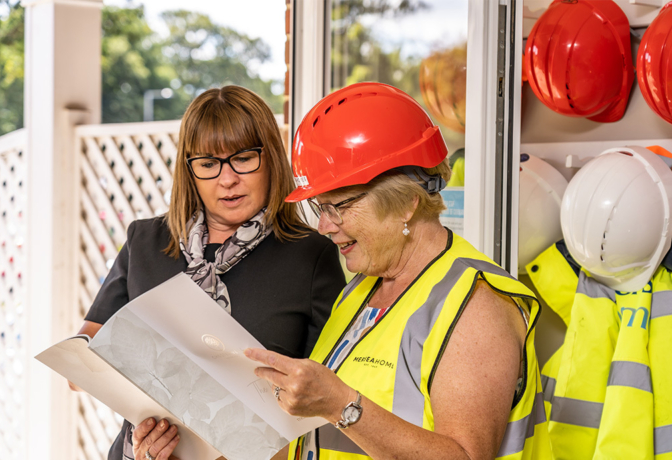Back to Chesterwell Park
Plot 102, Chesterwell Park
Sold
£550,000
Description
The Bentley is a picturesque double-fronted, four-bedroom house.
The attractive porch entrance leads to the generous study hall. Double doors from the living room lead to a stunning kitchen/dining area with separate utility, and French doors leading to the picturesque garden.
Upstairs is the master bedroom with en-suite shower room, together with a further three bedrooms and a family bathroom.
Similar properties
New Release
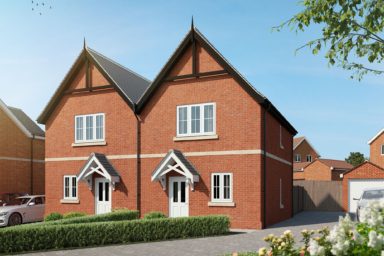 Plot 51, Chesterwell Park
New Release
Plot 51, Chesterwell Park
New Release
 Plot 50, Chesterwell Park
Reserved
Plot 50, Chesterwell Park
Reserved
 Plot 54, Chesterwell Park
Plot 54, Chesterwell Park

Poppy
£380,000
Bedrooms
3
Bathrooms
2
Property Type
Semi-detached

Poppy
£380,000
Bedrooms
3
Bathrooms
2
Property Type
Semi-detached

Poppy
£380,000
Bedrooms
3
Bathrooms
2
Property Type
Semi-detached
