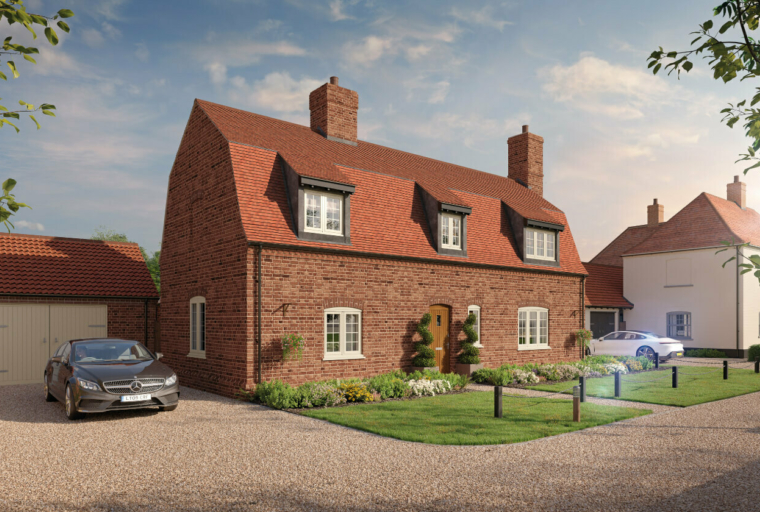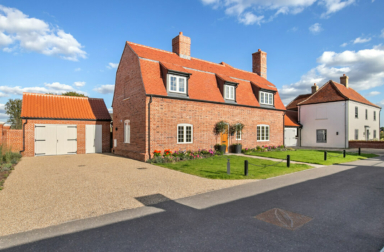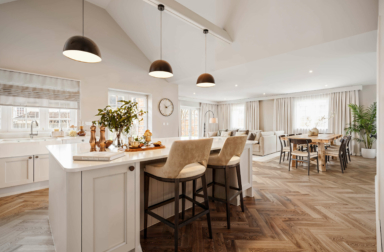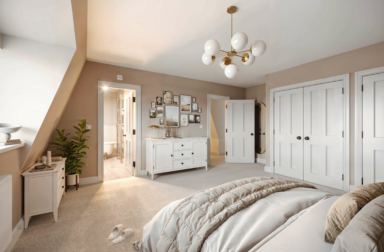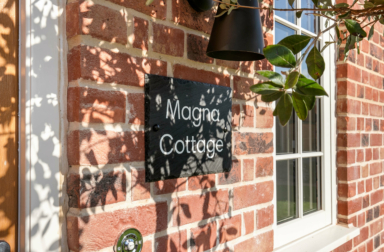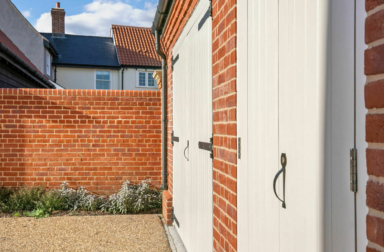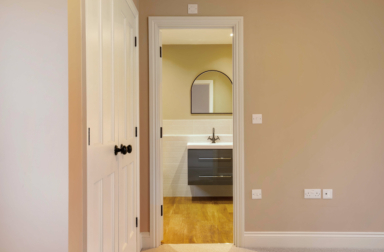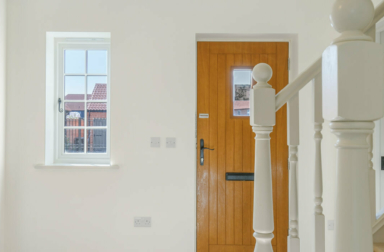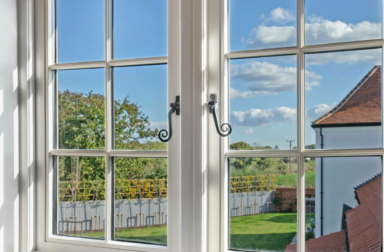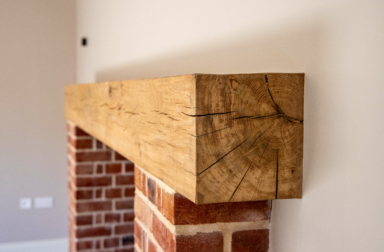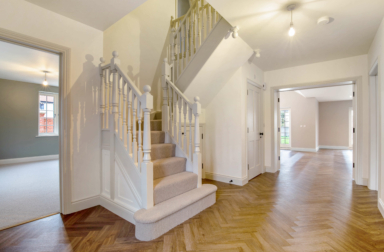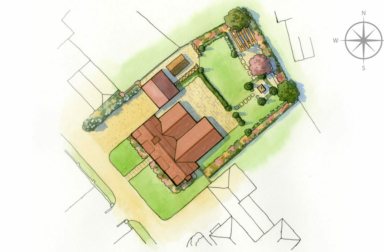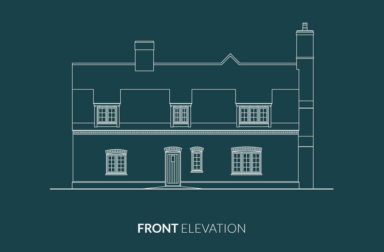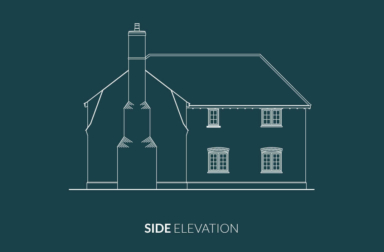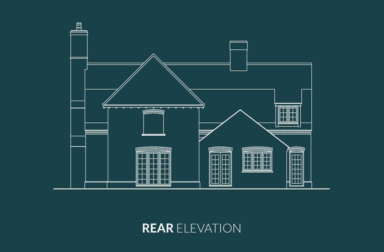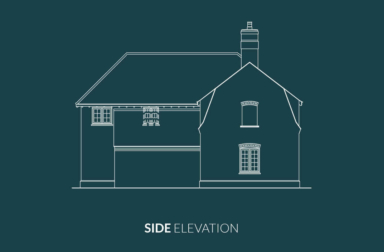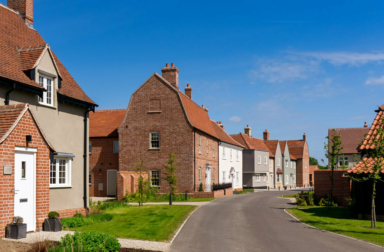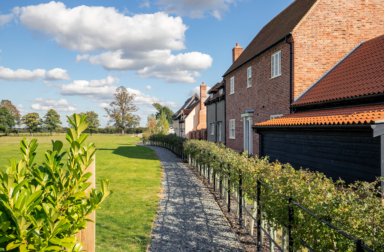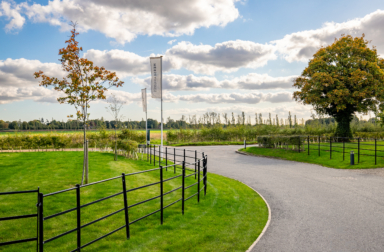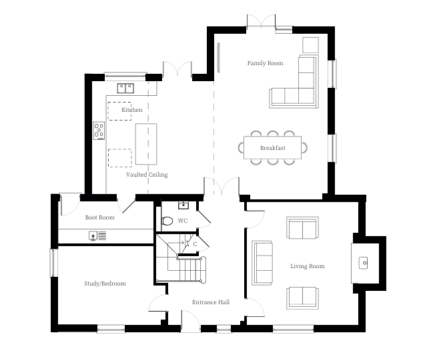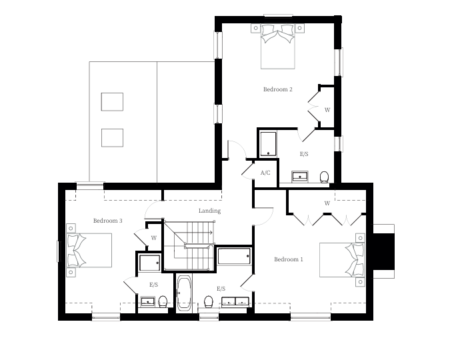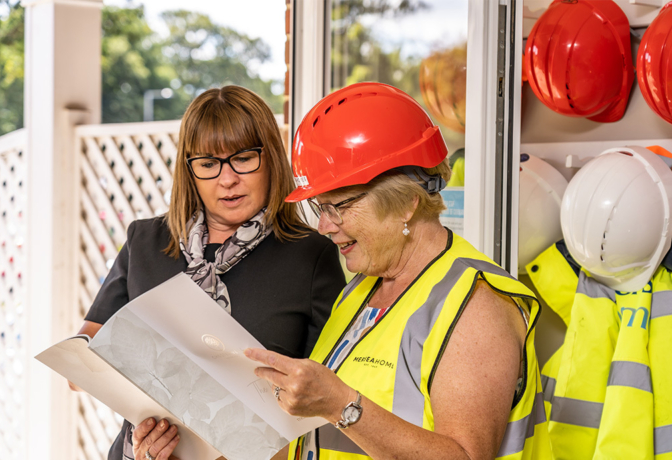- Home
- Horkesley Hamlet
- Magna Cottage
Magna Cottage Magna Cottage, Horkesley Hamlet
Description
Magna Cottage is a magnificent, spacious detached house that has been carefully designed to offer the perfect blend of modern, high-quality living and historic charm.
Its handsome red-brick exterior, gambrel roof, prominent chimney and dormer windows combine elements of Dutch and British architecture in exquisite style. From the expansive reception hall at the heart of the house, to the spectacular open-plan kitchen, breakfast and family room with vaulted ceiling and skylights, there is ample space to unwind after a busy day and prepare home-cooked meals.
Also featuring a convenient boot room and cloakroom, three exceptionally large en-suite bedrooms on the galleried landing, a detached double garage, a spacious driveway and a picturesque family garden, this is a fantastic location to enjoy for family life.
The Details
At Mersea Homes, we know that the smallest details make the biggest difference, which is why we set the highest standards when it comes to building new homes.
The information provided is intended as a general indication of the proposed development and floor layouts. Whilst we aim to provide as much information as possible, Mersea Homes operate a policy of continuous development and therefore reserve the right to alter or change any part of the development specifications at any time. Contents do not form part of any contract.
Kitchen
17’13” x 15’6” (5.22 x 4.78m) – Backing onto the family and breakfast room, this beautifully furnished, well-equipped space is the vibrant hub of the home, lending natural light and ample space for food storage and preparation.
Dining/Study
13’3” x 10’9” (4.08 x 3.33m) – With windows on two sides, friends, family and guests can take in delightful views while they dine together.
Living room
17’14” x 15’5” (5.23 x 4.73m) – Featuring its own log burner set into the property’s magnificent chimney, this room is the focal point on crisp autumn and winter evenings.
Family room
23’4” x 15’7” (7.03 x 4.81m) – Bathed in natural light, the family room comes equipped with a breakfast bar and french doors which lead seamlessly into the garden.
Master bedroom
15’5” x 13’6” (4.73 x 4.15m) – Situated at the front of the house, the master bedroom has a particularly generous en-suite, lavishly furnished with twin hand basins.
Second bedroom
15’6” x 14’5” (4.78 x 4.43m) – Benefitting from gorgeous green views on either side, this room is sized well, coming with access to its own en-suite.
Third bedroom
17’14” x 11’13” (5.23 x 3.40m) – Equipped with a double bed, built-in wardrobes, as well as its own en-suite, the third bedroom is perfect for families and guests.
General
Equipped with gas-fired central heating, superfast broadband, double glazing and underfloor heating, Magna Cottage comes complete with everything a family would need to live a life of comfort and opulence.
Location
Steeped in rural tradition with the perks of 21st century living, Horkesley Hamlet is a picture-postcard community that offers beautiful countryside surroundings, easy access to local amenities, all situated on the outskirts of quaint Great Horkesley.
