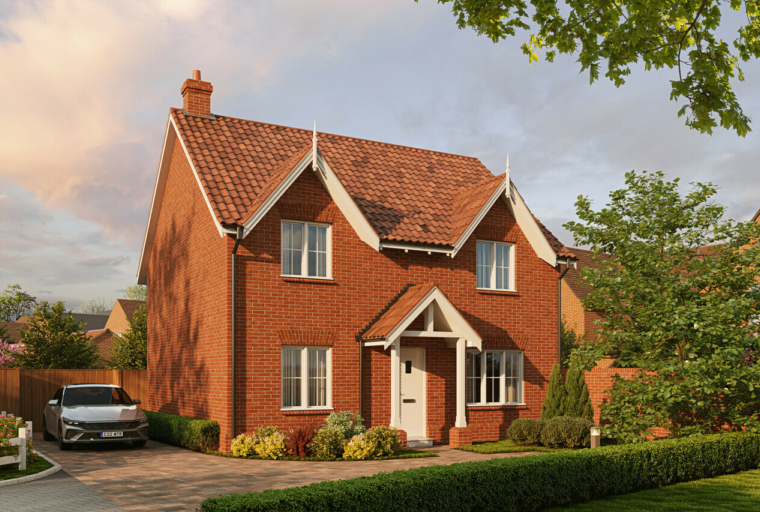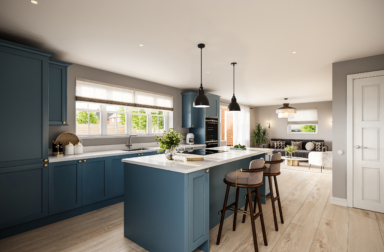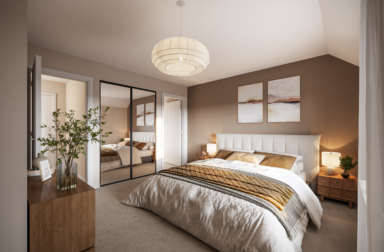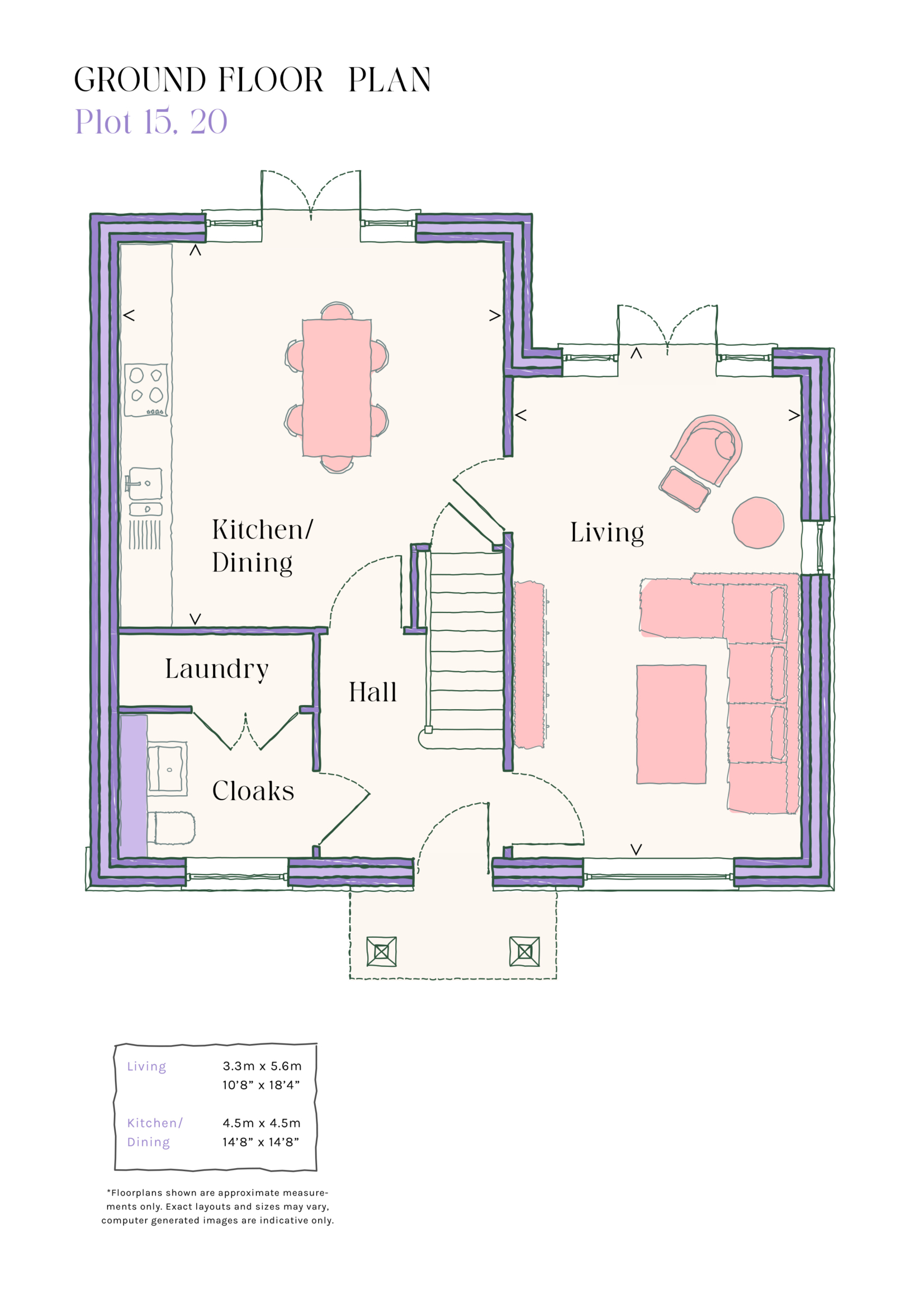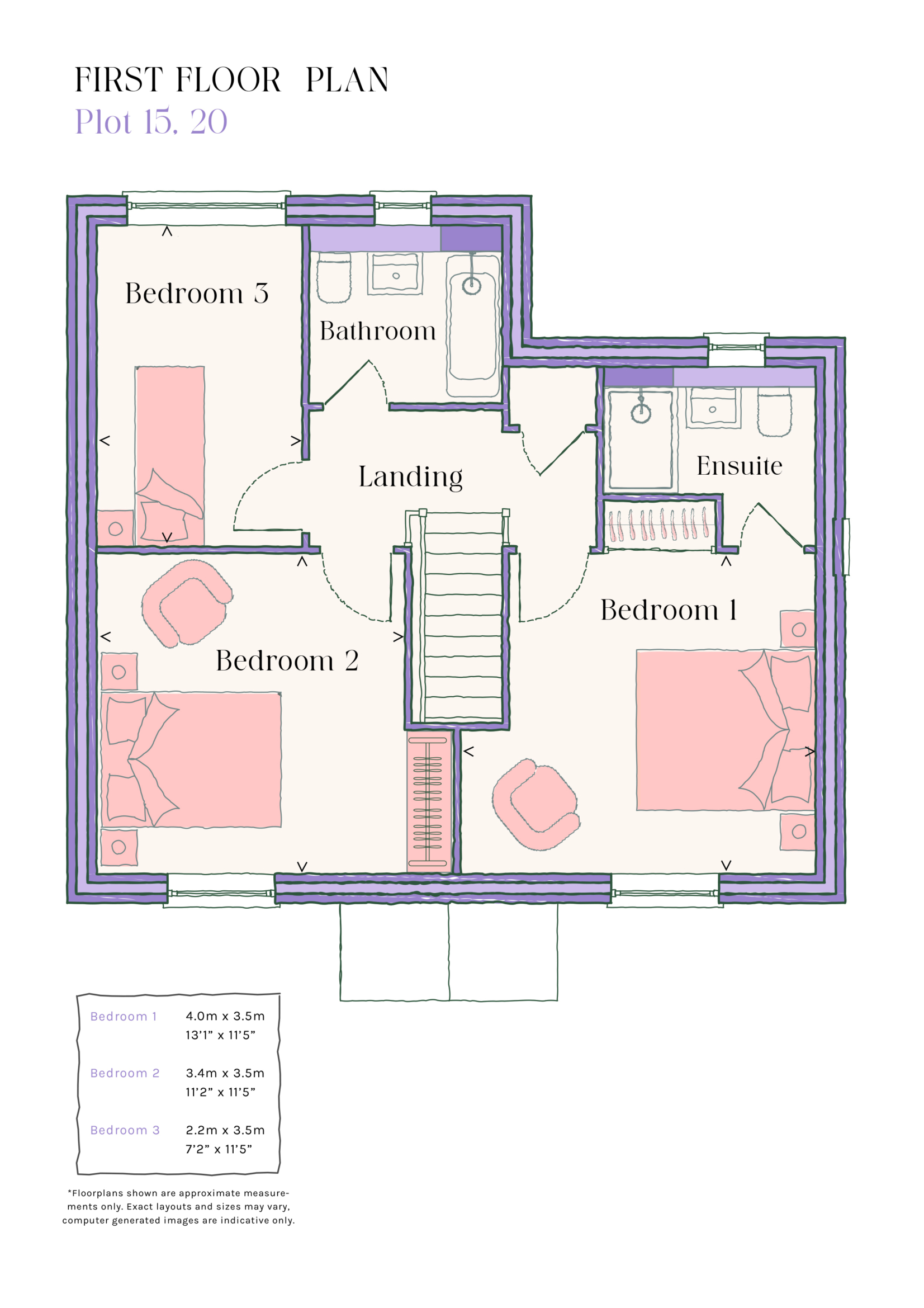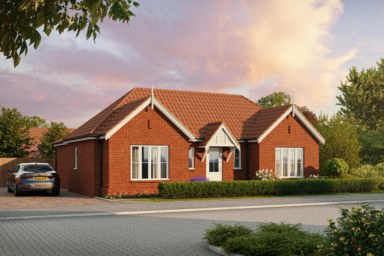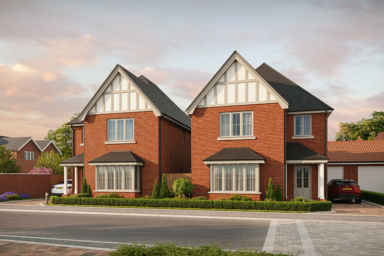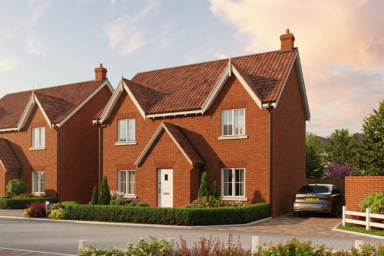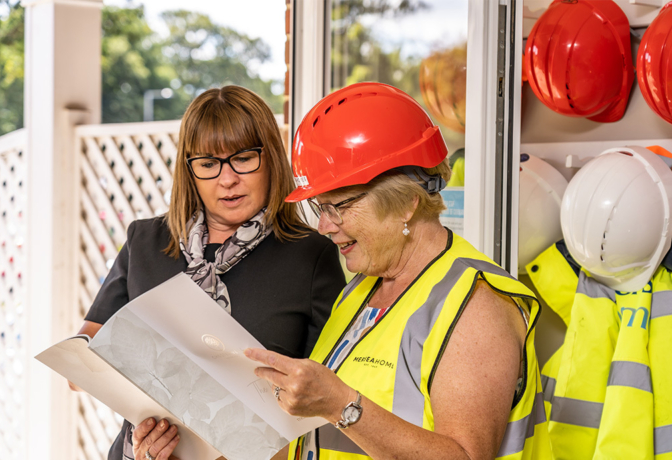- Home
- Newbarn Green
- Plot 20
Laurel Plot 20, Newbarn Green
At-a-glance features
- A beautifully designed Kitchen featuring, French doors opening to the garden — perfect for family meals and entertaining guests.
- Practicality meets sophistication with a dedicated laundry area and ground-floor cloakroom for added convenience.
- Luxury Master Bedroom, complete with a stylish ensuite.
- Contemporary Family Bathroom finished to a high standard with contemporary fittings, offering both bath and shower options for modern living.
- A welcoming living space, offering comfort, style, and seamless access to the outdoors.
- Energy, efficient design built for sustainability and lower running costs.
Description
The Laurel balances character with everyday practicality. The open-plan kitchen and dining area leads onto the garden, while a separate sitting room offers space to unwind.
Upstairs, three bedrooms include a master with en suite, creating a comfortable and well proportioned home.
The Details
At Mersea Homes, we know that the smallest details make the biggest difference, which is why we set the highest standards when it comes to building new homes.
The information provided is intended as a general indication of the proposed development and floor layouts. Whilst we aim to provide as much information as possible, Mersea Homes operate a policy of continuous development and therefore reserve the right to alter or change any part of the development specifications at any time. Contents do not form part of any contract.
General
- White painted ceilings with Egyptian Cotton coloured walls.
- White painted staircase with oak handrail.
- Ely-style cottage doors painted white.
- Principle bedroom includes sliding mirror door wardrobe.
Kitchen & Utility Room
- Duropal worktops with matching upstands and glass splash back.
- Single bowl sink with matching linus tap.
- Appliances include low level oven/extractor/integrated Fridge/Freezer & Dishwasher.
Bathroom & En-Suites
- Double ended bath with rise rail shower.
- Semi pedestal basin on tiled boxing.
- Shower enclosure -Thermostatically controlled bar shower with rigid riser & shower handset.
Heating & Energy
- Air Source Heat Pump system.
- Underfloor heating to the ground floor.
- First floor with sleek white radiators.
- Multi-zone heating system with smart thermostatic radiator valves for precision temperature control.
Electrical & Media
- Provision for lighting, media, and data points designed for modern living.
- Dedicated power supply for appliances and smart heating systems.
External
- French doors leading from the open plan ground level to the rear of the garden.
- Ample Parking.
