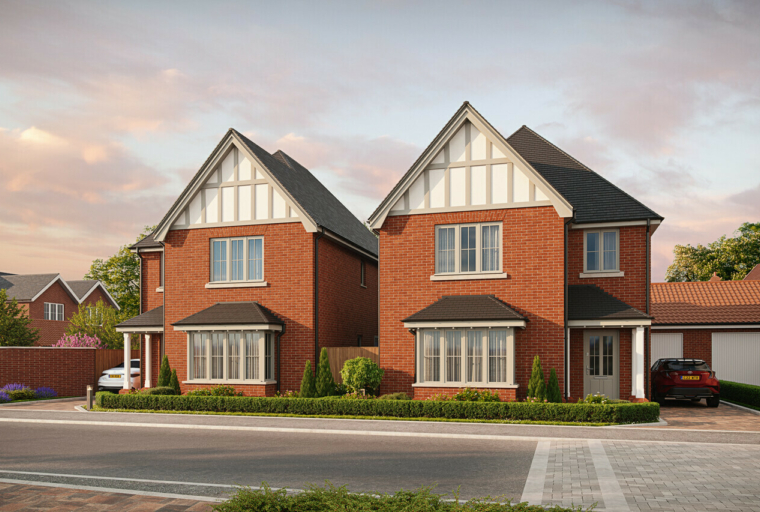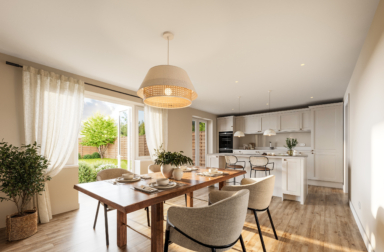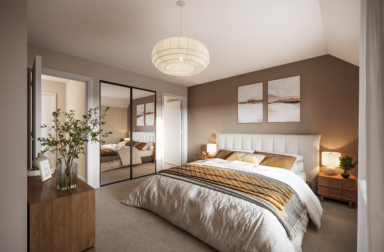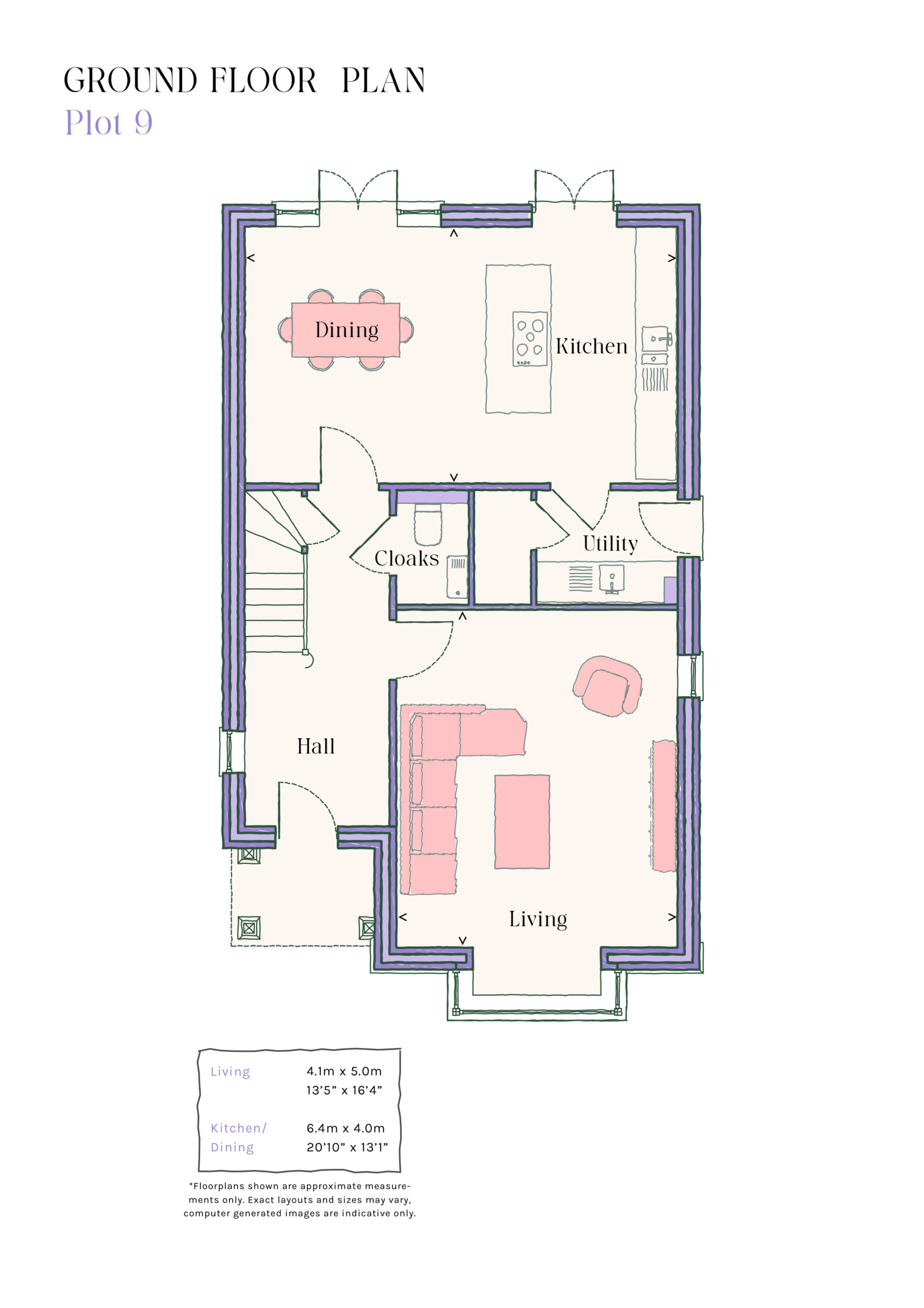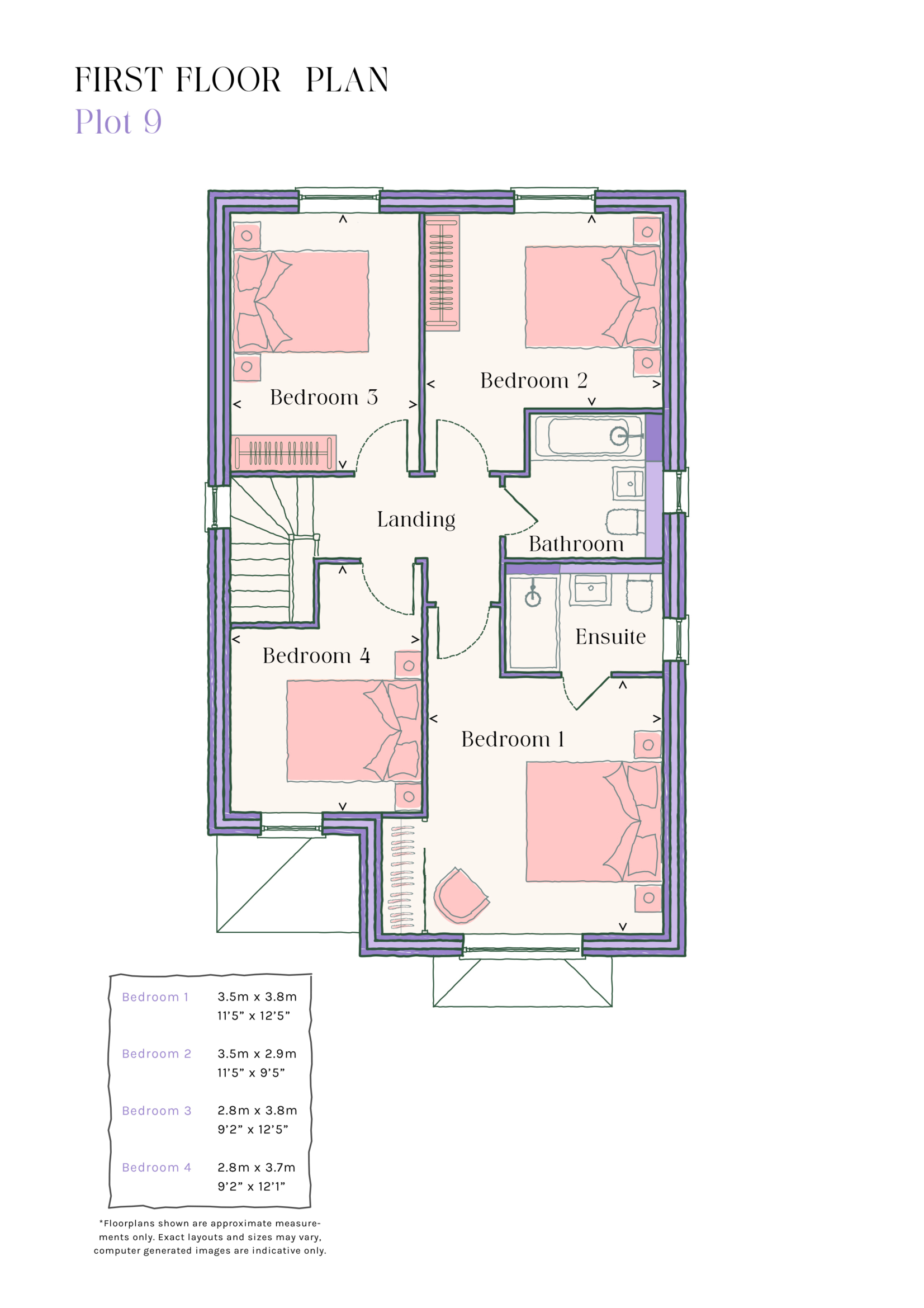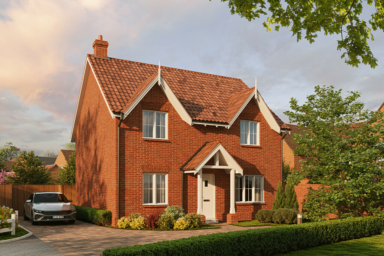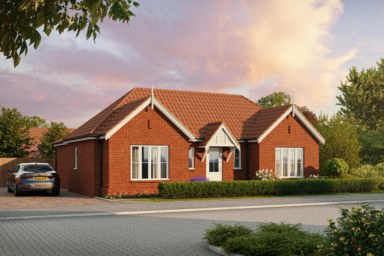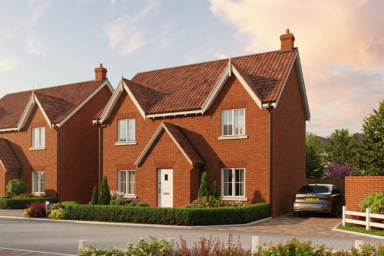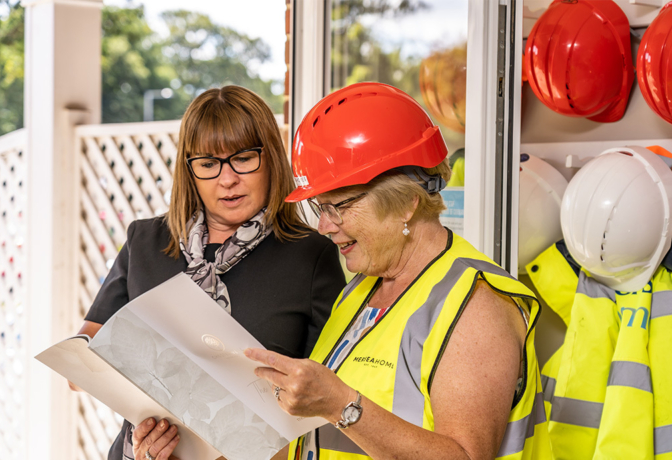- Home
- Newbarn Green
- Plot 9
Acer Plot 9, Newbarn Green
At-a-glance features
- Spacious open plan kitchen/dining - A stunning heart of the home with French doors to the garden, perfect for family life and entertaining.
- Elegant Living Room – Light-filled and inviting, designed for comfort and style.
- Practical utility & cloakroom designed with modern family life in mind for everyday ease and organisation.
- Luxury master bedroom offering a private sanctuary and refined contemporary style.
- Three additional spacious bedrooms which are versatile and inviting — ideal for children, guests or a dedicated home office.
- Beautifully finished family bathroom with quality fittings and a modern, calming aesthetic.
Description
Acer is a welcoming home that perfectly balances open-plan living with private spaces for retreat. At its heart, a spacious kitchen with island alongside a dining area that connects seamlessly to the garden. A separate sitting room provides a quiet sanctuary, while upstairs, well-proportioned bedrooms offer comfort and versatility for both family and guests. Externally, Acer benefits from a single garage, combining practicality with style.
The Details
At Mersea Homes, we know that the smallest details make the biggest difference, which is why we set the highest standards when it comes to building new homes.
The information provided is intended as a general indication of the proposed development and floor layouts. Whilst we aim to provide as much information as possible, Mersea Homes operate a policy of continuous development and therefore reserve the right to alter or change any part of the development specifications at any time. Contents do not form part of any contract.
General
- Elegant white painted staircase.
- Internal doors to feature Ely-Style painted in soft neutral tones.
- White ceilings with Egyptian Cotton coloured walls.
- Sliding mirror door wardrobe to Bedroom one.
Kitchen & Utility Room
- Quartz worktops with matching hob splashback and upstands.
- Stainless steel bowl & half sink.
- Undermounted Single bowl to utility.
- Integrated appliances include two single ovens/induction/hob/extractor/ dishwasher/Fridge & Freezer.
- Utility with designated space for washer and dryer.
Bathroom & En-Suites
- Double ended bath with riser rail shower.
- Ensuite to include rainfall shower with handheld attachment.
Heating & Energy
- Air Source Heat Pump system.
- Underfloor heating to the ground floor.
- First floor with sleek white radiators.
- Multi-zone heating system with smart thermostatic radiator valves for precision temperature control.
Electrical & Media
- Provision for lighting, media, and data points designed for modern living.
- Dedicated power supply for appliances and smart heating systems.
External
- French doors leading from the open plan ground level to the rear of the garden.
- Single garage and parking.
