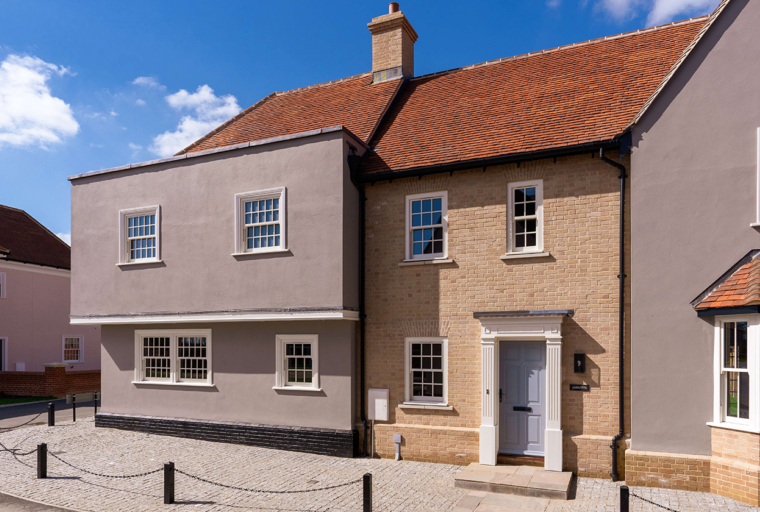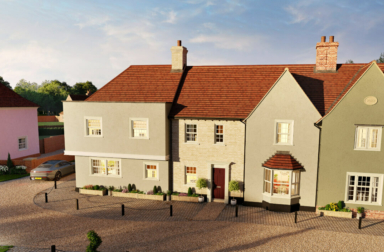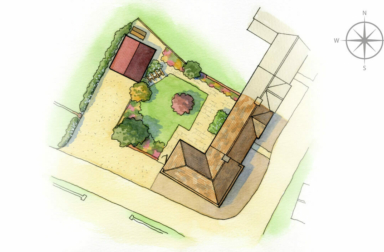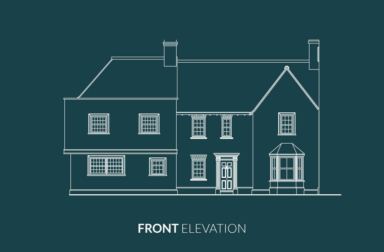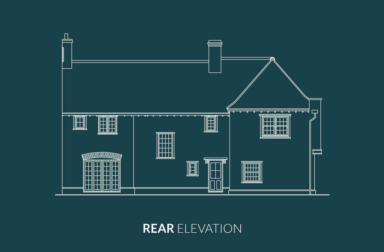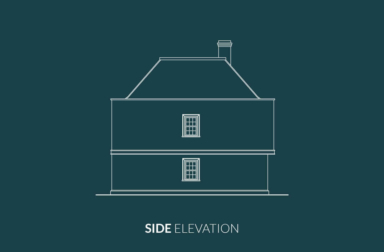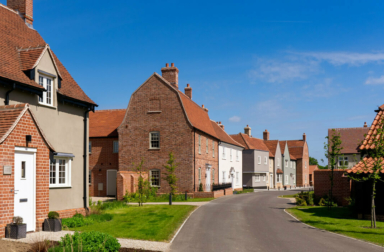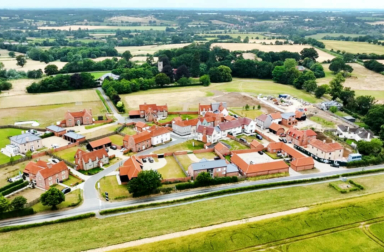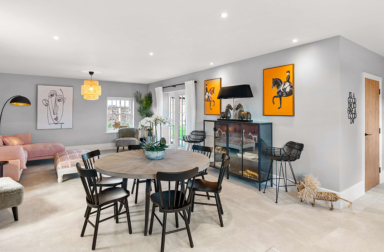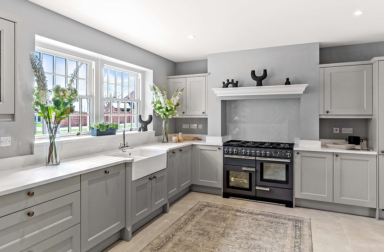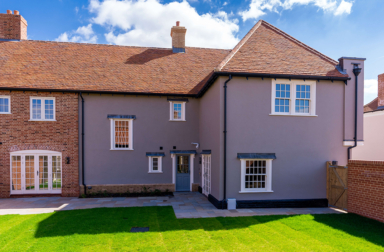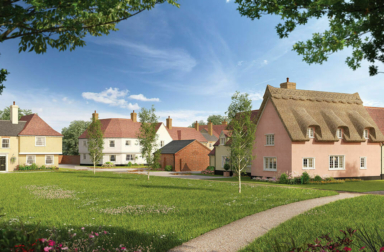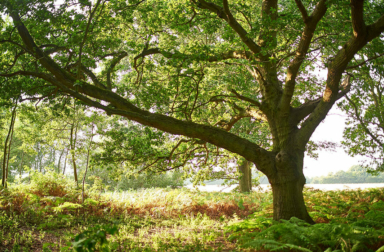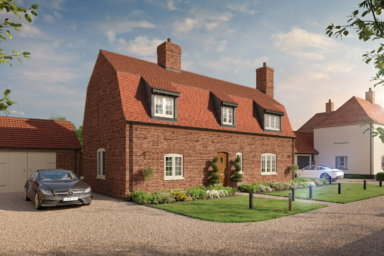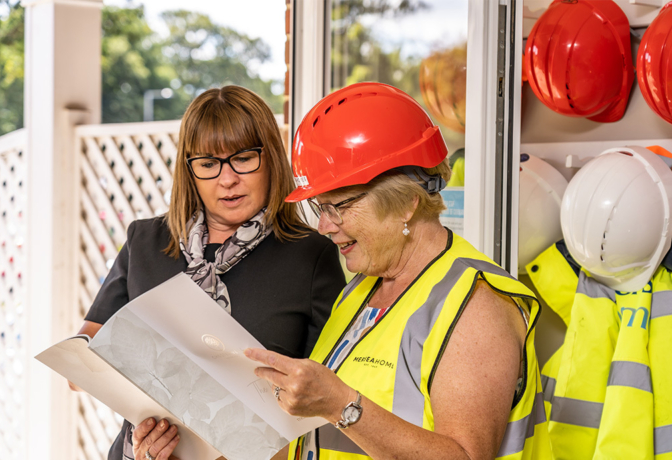- Home
- Horkesley Hamlet
- Jarretts
Jarretts Jarretts, Horkesley Hamlet
Description
Jarretts – the traditional look of a property you would find in any area of outstanding natural beauty, and is simply a house you can be proud of.
Stepping into the generous hall there are double doors in either direction leading to the spacious living room that has a wood burner for those special occasions and French doors leading to the garden. The kitchen, with dining and family area, will be a much-used area of the house, with French doors leading to the garden and a separate utility area.
On the first floor there are four bedrooms of which the master bedroom has fitted wardrobes and en-suite shower room. Bedroom two has an en-suite shower room and fitted wardrobes. There are two further bedrooms and a family bathroom.
The Details
At Mersea Homes, we know that the smallest details make the biggest difference, which is why we set the highest standards when it comes to building new homes.
The information provided is intended as a general indication of the proposed development and floor layouts. Whilst we aim to provide as much information as possible, Mersea Homes operate a policy of continuous development and therefore reserve the right to alter or change any part of the development specifications at any time. Contents do not form part of any contract.
Family/Kitchen/Dining room
30’10” x 15’8” (9.39 x 4.78m) – Finished with beautiful granite/quartz worktops and high quality appliances such as ovens, a dishwasher, and an integrated column fridge freezer – there is ample space for food storage and preparation.
Drawing room
16’9” x 15’11” (5.12 x 4.85m) – On the other end of the property, take in the stunning views of the quaint Horkesley Hamlet development through a panoramic bay window.
Master bedroom
17’7” x 13’2” (5.35 x 4.01m) – Complete with in-built wardrobes, an en-suite shower room and stunning views of Horkesley Hamlet’s picturesque wildflower meadow, this generously proportioned bedroom is set at the rear of the house.
Second bedroom
16’9” x 13’8” (5.12 x 4.17m) – This spacious bedroom boasts views of both the front and back of the property, as well as access to its own en-suite shower room.
Third bedroom
13’3” x 9’8” (4.04 x 2.95m) – With enough room for a double bed, and access to the splendid family bathroom, this space is perfect for families and guests.
Fourth bedroom
14’6” x 8’1” (4.41 x 2.47m) – Also offering access to the opulent family bathroom, this space is situated adjacent to the gallery landing.
Bathrooms
These lavish facilities come fitted with Porcelanosa ceramic tiling, heated towel rails and luxurious LVT flooring.
General
Equipped with gas-fired central heating, superfast broadband, double glazing and underfloor heating throughout the kitchen, family, utility and dining area, Jarrett’s comes complete with everything a family would need to live a life of comfort and opulence.
Location
Steeped in rural tradition with the perks of 21st century living, Horkesley Hamlet is a picture-postcard community that offers beautiful countryside surroundings, easy access to local amenities, all situated on the outskirts of quaint Great Horkesley.
