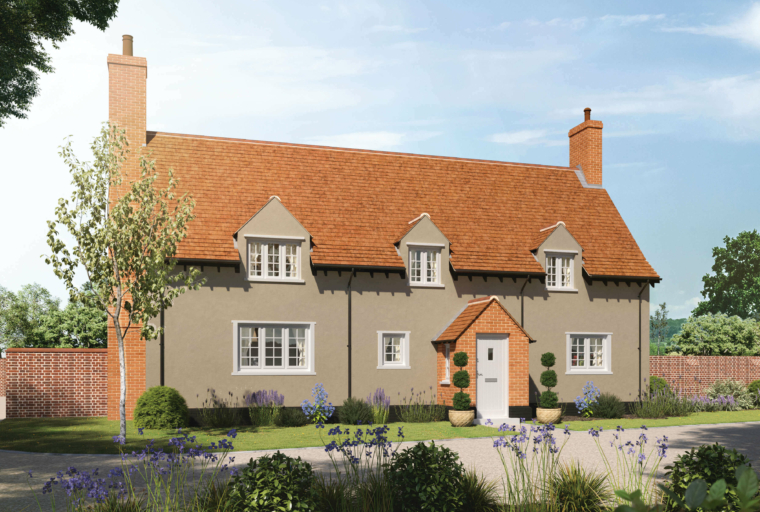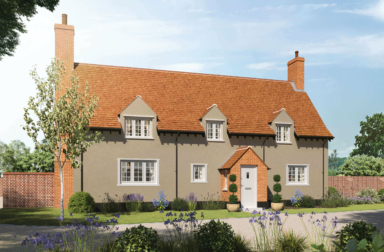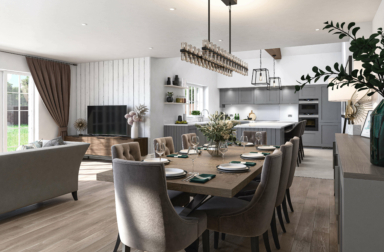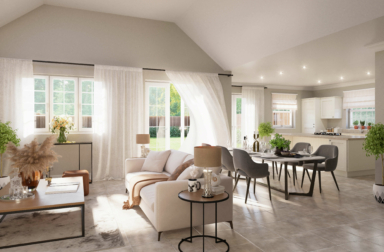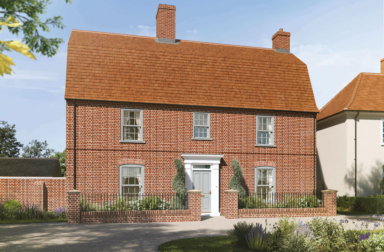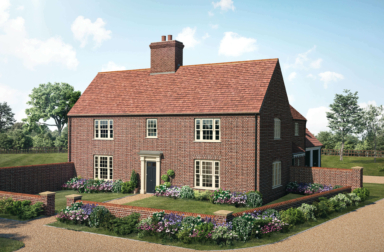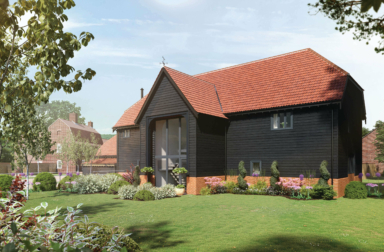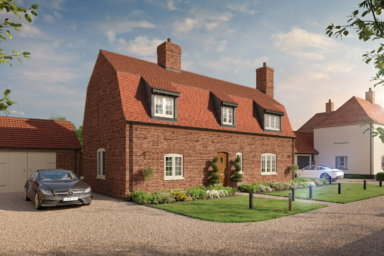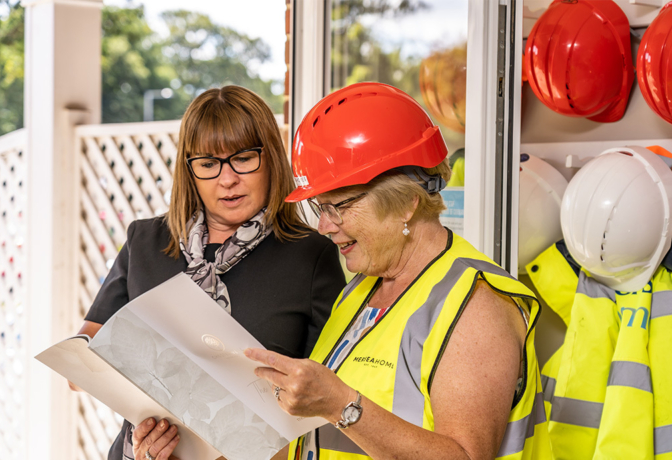- Home
- Horkesley Hamlet
- Plot 19
Catkin Cottage Plot 19, Horkesley Hamlet
Description
Catkin Cottage, a delightful three bed detached house with attractive porch, exposed rafter feet with sprockets and an impressive side chimney all form part of the story.
Upon stepping inside you find the central reception hall, with galleried landing above.
The well-proportioned living room, with an impressive inglenook fireplace and wood burner as the focal point. The second reception could be a formal dining room or a study to suit your requirements. Beyond the staircase the cottage reveals a spacious modern house, complete with open-plan, L-shaped, family living area. Stylish kitchen, with vaulted ceiling and skylights has been cleverly created to look like an extension.
Upstairs there has been no compromise on space with three bedrooms and all benefiting from their own bathrooms.
The Details
Catkin Cottage, a delightful three bed detached house with attractive porch, exposed rafter feet with sprockets and an impressive side chimney all form part of the story.
Upon stepping inside you find the central reception hall, with galleried landing above.
The well-proportioned living room, with an impressive inglenook fireplace and wood burner as the focal point. The second reception could be a formal dining room or a study to suit your requirements. Beyond the staircase the cottage reveals a spacious modern house, complete with open-plan, L-shaped, family living area. Stylish kitchen, with vaulted ceiling and skylights has been cleverly created to look like an extension.
Upstairs there has been no compromise on space with three bedrooms and all benefiting from their own bathrooms.
Bathrooms
Fitted bathrooms with Porcelanosa ceramic tiling
Villeroy & Boch vanity units and sanitaryware,
Vado brassware and shower fittings
Merlyn shower screens
Heated towel rails
Kardean flooring
Kitchen
Individually designed kitchen family utility room with quartz worktops
Built in quality appliances including ovens, plate warmer, dish washer, integrated column fridge, integrated column freezer with ice maker and waste disposal unit to sink
En suite
Fitted bathrooms with Porcelanosa ceramic tiling
Villeroy & Boch vanity units and sanitaryware
Vado brassware and shower fittings
Merlyn shower screens
Heated towel rails
Kardean flooring
Electrical
Generous provision of switches and sockets throughout
Dimmer switches to family room
A mixture of wall lights, LED downlighters and light points
Cat6 data wiring, telephone points and TV aerial points
Wired for Sky subject to future connection by client
Mains wired smoke alarms
Outside lighting
Finishes
Traditional double glazed timber windows
External doors with multi lock system
Open plan interior approach
Open plan kitchen and family room with vaulted ceiling
Oak internal doors with black ironmongery
Farrow and Ball paint colours
Inglenook fireplace with log burner
Underfloor heating to kitchen, family and boot room
Gas central heating
