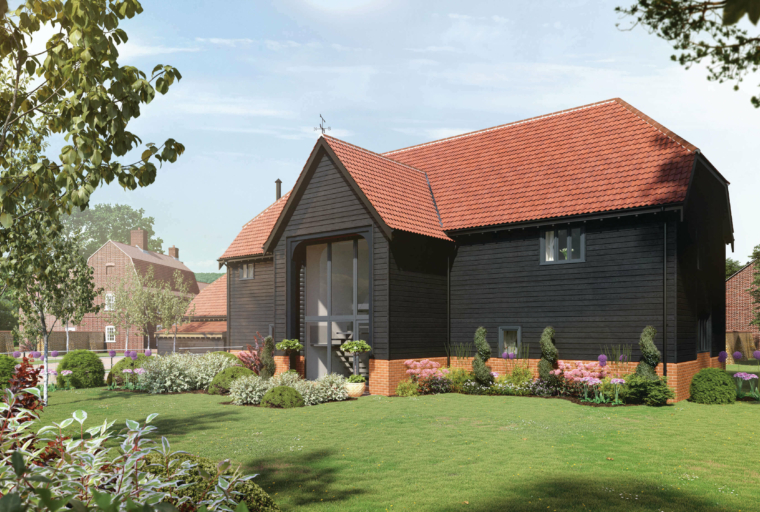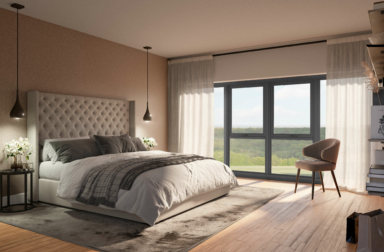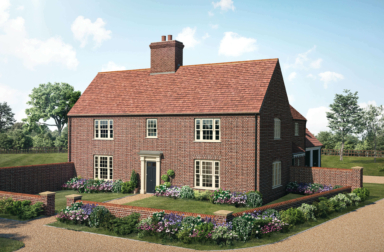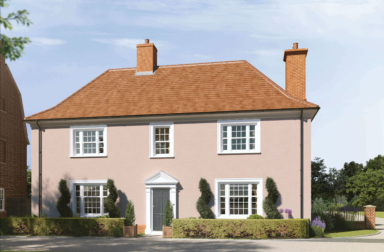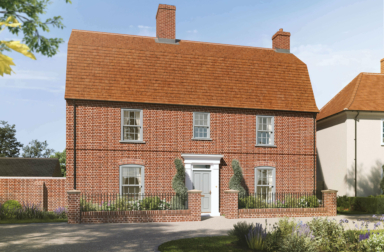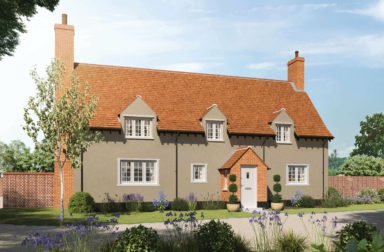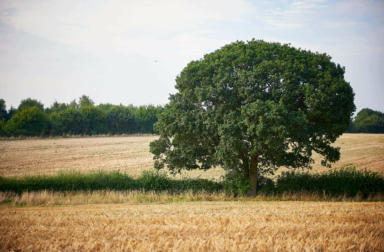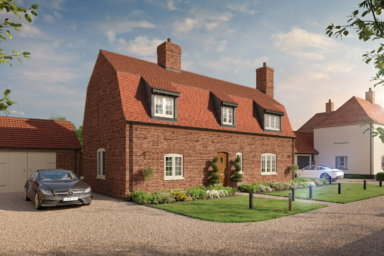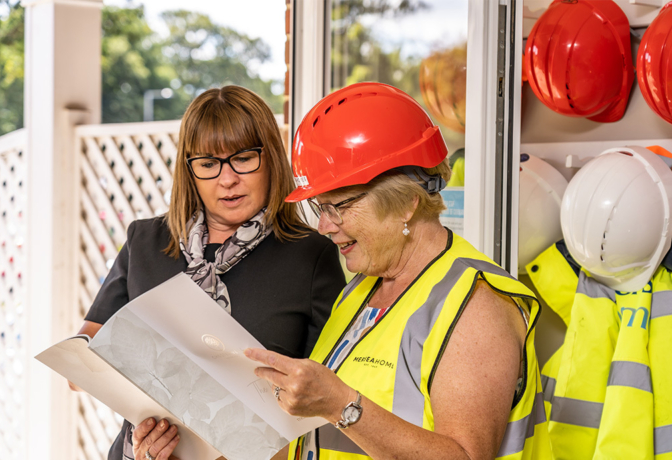- Home
- Horkesley Hamlet
- Plot 2
Tithe Barn Plot 2, Horkesley Hamlet
Description
Tithe Barn, as the name suggests a stunning four bed home weatherboard clad in a barn style appearance with brick plinth.
Stepping through the stunning entrance hall you will walk into the dinning area with oak gallery staircase making the most of the opulent space. The living room with double oak doors has a warming wood burning stove. The kitchen and open plan family room will simply take your breath away.Upstairs there are four bedrooms two with en-suites, the master having both bath and shower, together with a family bathroom.
The Details
At Mersea Homes, we know that the smallest details make the biggest difference, which is why we set the highest standards when it comes to building new homes.
The information provided is intended as a general indication of the proposed development and floor layouts. Whilst we aim to provide as much information as possible, Mersea Homes operate a policy of continuous development and therefore reserve the right to alter or change any part of the development specifications at any time. Contents do not form part of any contract.
Bathroom
Fitted bathrooms with Porcelanosa ceramic tiling
Villeroy & Boch vanity units and sanitaryware
Vado brassware and shower fittings
Free standing BC Designs bath to master en suite and vanity unit with mirror
Merlyn shower screens
Heated towel rails
Kardean flooring
Kitchen
Individually designed kitchen boot room with quartz worktops
Built in quality appliances including ovens, plate warmer, dish washer, integrated column fridge, integrated column freezer with ice maker and waste disposal unit to sink
En suite
Fitted bathrooms with Porcelanosa ceramic tiling
Villeroy & Boch vanity units and sanitaryware
Vado brassware and shower fittings
Free standing BC Designs bath to master en-suite and vanity unit with mirror
Merlyn shower screens
Heated towel rails
Kardean flooring
Electrical
Generous provision of switches and sockets throughout
Dimmer switches to family room
A mixture of wall lights, LED downlighters and light points
Cat6 data wiring, telephone points and TV aerial points
Wired for Sky subject to future connection by client
Mains wired smoke alarms
Outside lighting
Finishes
Traditional double glazed timber windows and full height screens
External doors with multi lock system
Open plan kitchen and family room with gallery ceiling
High quality oak internal doors with black ironmongery
Feature staircase
Farrow and Ball paint colours
Wood burner with granite hearth to living room
Underfloor heating to kitchen, family and dining hall, finished with ceramic tiling
Gas central heating
