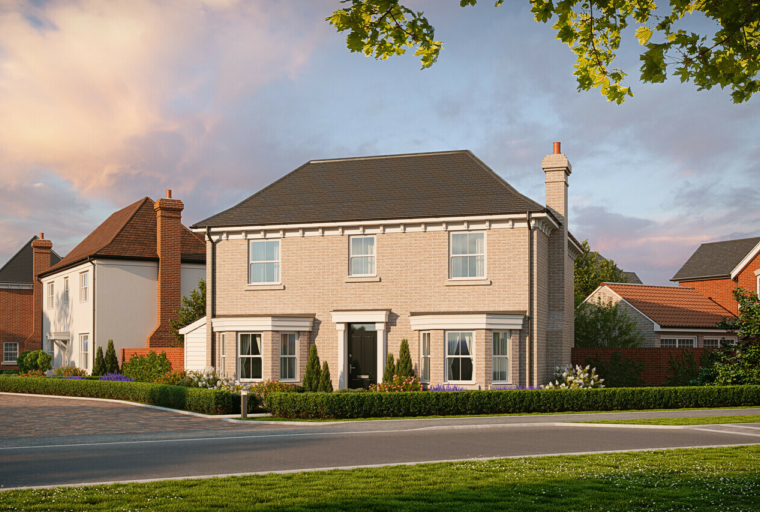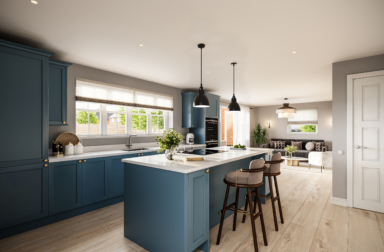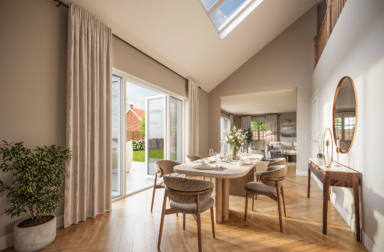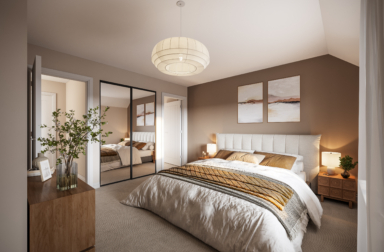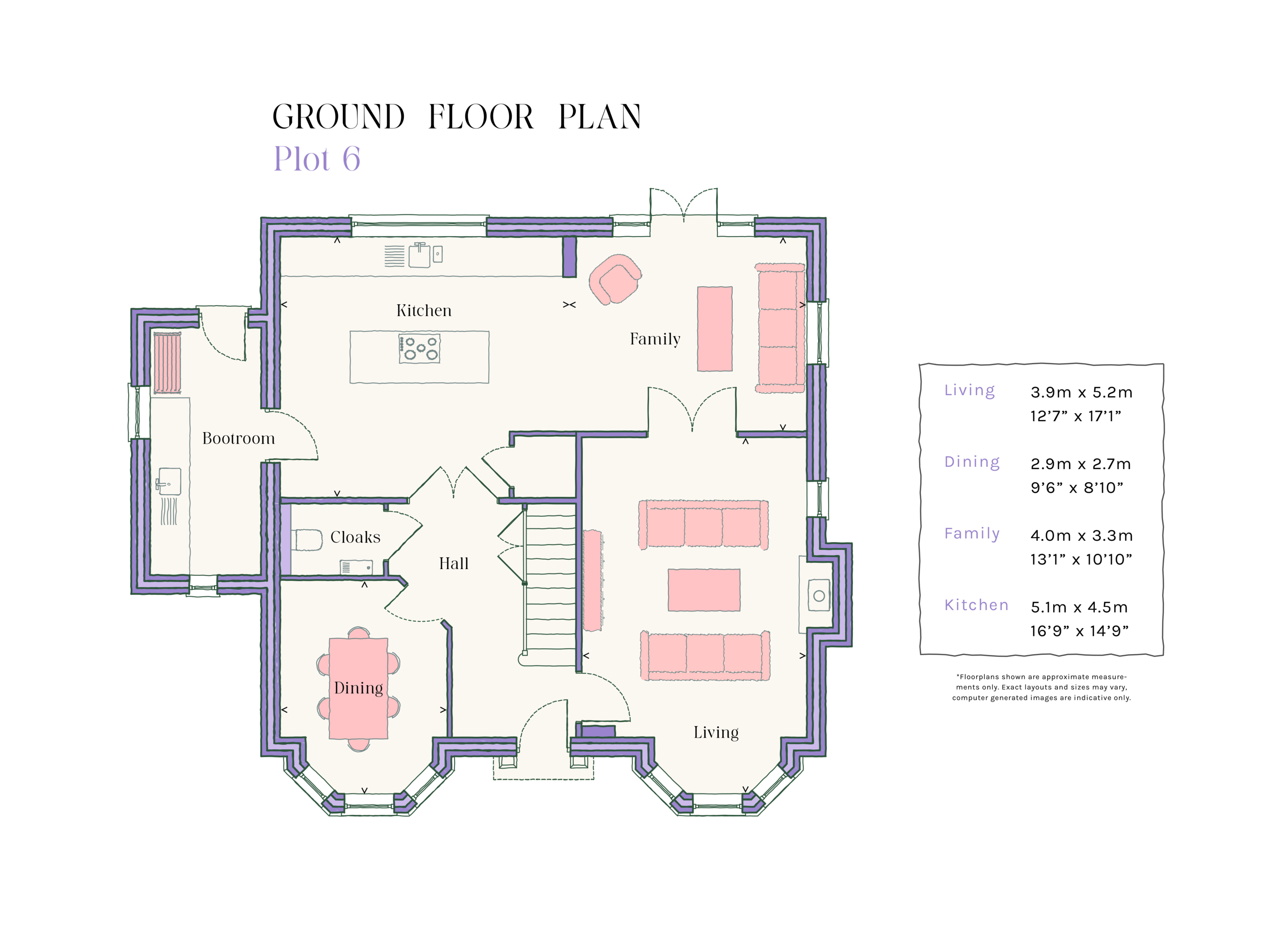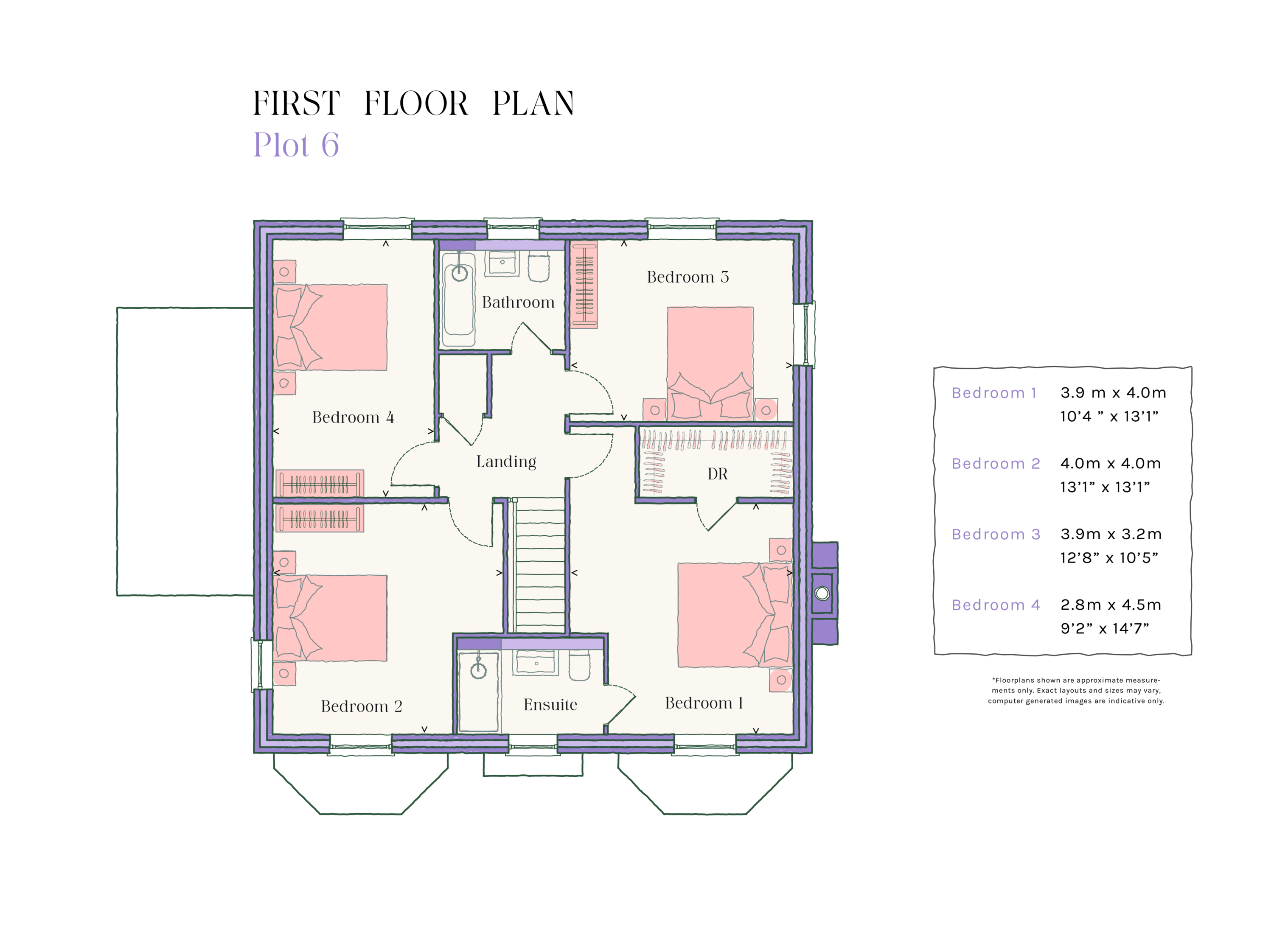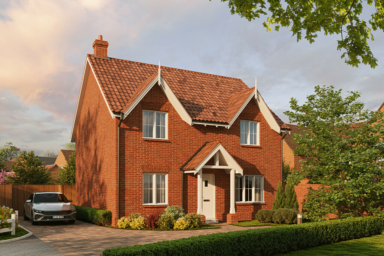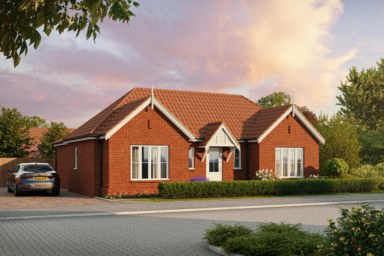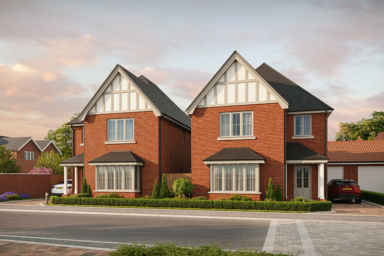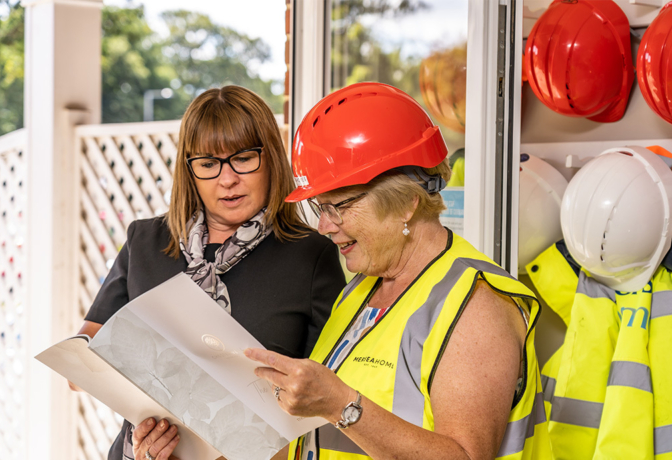- Home
- Newbarn Green
- Plot 6
Roman House Plot 6, Newbarn Green
At-a-glance features
- Inside, the home boasts a spacious open-plan kitchen, family, and living area.
- Designed to be filled with natural light and perfect for everyday living.
- The ground floor offers a flexible dining or snug room of choice.
- The living room features a charming log burner fireplace, creating a warm and inviting focal point.
- Upstairs, four well-proportioned bedrooms maintain the sense of openness, with the main bedroom featuring a private en suite and walk in wardrobe.
- Throughout, thoughtful finishes and natural tones ensure consistency, reflecting Mersea Homes’ dedication to crafted, long lasting design.
Description
Roman house is nestled along a peaceful, treelined drive, showcasing the timeless style of a large brick Georgian architecture. The property includes a separate detached double garage and beautifully landscaped surroundings.
Inside, the home boasts a spacious open-plan kitchen, family, and living area, designed to be filled with natural light and perfect for everyday living. The ground floor offers a flexible dining or snug room of choice, while the living room features a charming log burner fireplace, creating a warm and inviting focal point.
Upstairs, four well-proportioned bedrooms maintain the sense of openness, with the main bedroom featuring a private en suite and walk in wardrobe. Throughout, thoughtful finishes and natural tones ensure consistency, reflecting Mersea Homes’ dedication to crafted, long lasting design.
The Details
At Mersea Homes, we know that the smallest details make the biggest difference, which is why we set the highest standards when it comes to building new homes.
The information provided is intended as a general indication of the proposed development and floor layouts. Whilst we aim to provide as much information as possible, Mersea Homes operate a policy of continuous development and therefore reserve the right to alter or change any part of the development specifications at any time. Contents do not form part of any contract.
General
- Elegant off-white cut string staircase.
- Internal joinery to feature off white evolution style doors.
- Walls and ceilings in a refined off-white palette.
- Bedroom one includes walk in wardrobe.
- Feature log burner with Georgian-style timber surround.
Kitchen & Boot Room
- Quartz worktops with matching hob splashback and upstands.
- Stainless steel bowl & half sink.
- Undermounted Single bowl to utility.
- Integrated appliances include two single ovens/induction/hob/ extractor / dishwasher/
- Fridge & Freezer.
- Undercounter Wine cooler.
- Boot room with designated space for washer and dryer.
Bathroom & En-suite
- Luxurious double-ended bath with riser shower rail.
Ensuite includes enclosed rainfall shower with handheld attachment.
Heating & Energy
- Air source heat pump system.
- Underfloor heating to ground floor for comfort.
- First-floor radiators in white.
- Multi-zone heating with smart thermostats.
Electrical & Media
- Provision for lighting, media, and data points designed for modern living.
- Dedicated power supply for appliances and smart heating systems.
- Electric chrome towel rails
Externals
- Inviting French doors leading from the family room to the rear garden.
- Patios and rear Garden footpaths are laid in paving.
- Double detached garage.
- Open field views.
